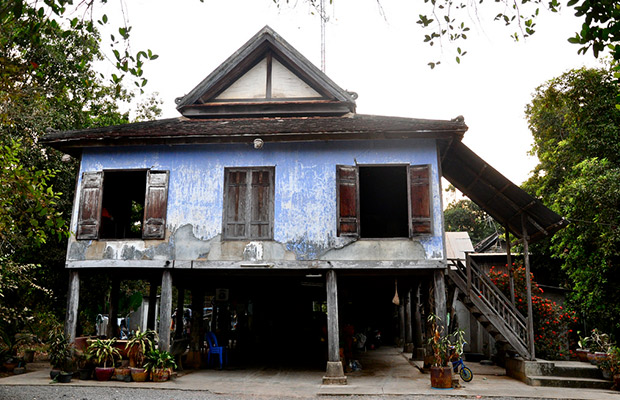
- Travel Name: Khor Sang House
- Travel Destination: Battambang
The residence is 88 meters wide with 175 meters long and additional 55 meters of the tail of land where plants were thickly grown. Loakta Tab cleared the plants in 1906 and built a house called “Kro Choam” with 11 meters long and 8 meters wide. The house stood “along the sun way” and the roof was covered by dragon-scale tiles without ceiling; wooden walls and floor with four doors and three windows; 15 round wooden pillars put on cement supports in five rows- three pillars in one row. The house faces to the east. The whole body of the house was built of Pchek wood (type of very hard woood), except the floor covered by Khvav wood (another type of wood).Next to the house, a kitchen was built covered by dragon scale tiles with wooden walls and floor. The kitchen has an unroofed balcony for resting and eating. At present, the current owners cover the balcony with zinc and it has wooden walls. 12 pillars have stood on cement supports in three rows-one row has four pillars-and a ladder faced to the east.
Loak ta Tab worked at Louk Mchass (Master) Kor Tha Than Chhum’s rampart. He had a royal status as “Luong Snorhapimon”. Louk Mchass’s rampart located at the west of the water station and on the south of Battambang Provincial’s Hall. In 1907, Siam (Thailand) handed Battambang back to Khmer (Cambodia) and Louk Mchass Kor Tha Than Chhum took his wife and children to live in Siam. Then, the rampat was demolished and Loak ta Tab transported wood from ruin pieces of the rampart to build a house called “Kor Sang” house, in front of “Kro Choam” house. “Kor Sang” house had 2.60 meters balcony but the house (stood across the sun way) faced to the north with two floors of roof covered by dragon-scale tiles which looks like a temple roof. The house was bigger than “Kro Choam” house and it had 14 meters long and 9 meters wide with clayed wall and the wall is now rotten. The house had Khvav-wood floor with 14 windows and three doors stood by 24 round wooden pillars put on cement supports in 4 rows (one row has 6 pillars). Four wooden bedrooms and the wooden ceiling attached in squares, looks different from other houses’ ceilings. The wood was from Pchek tree, except the floor which was from Khvav tree.
If looking from a distance, “Kor Sang” house can be seen but “Kro Choam” house cannot. In the house, there have been many traditional tools such as wooden bed, table, chairs, wardrobe, mirror, small water jar, large water jar, 2 big cases that a human can stay inside, copper tray, water bowl, silver water bowl, silver case of areca plam, a Buddha statue, pieces of scripture for fortune telling, house owners’ photos ( all items have the same age as the house). Besides these, around the house there are :
Big space in front of the house where we can park cars and motorbikes
A water well dug in 2005 and located in the south of the house
A cool thatched roof hall for resting
A toilet located in the north of the big house
Lots of fruit trees such as sapodilla tree, Marian Plum tree (as old as ancient house), Prang tree (type of tree. 1944), coconut tree (1964), pin flowers grown at the ladder (1974), and trees of grapefruit, orange, lemon, mango, guava and pomegranate. In front of the house, there are jackfruit trees whose fruits smell is as good as durian....., and so on.

Copyright © 2025, Cambo Tours & Travel - Discover Authentic Travel Experience, All Rights Reserved.